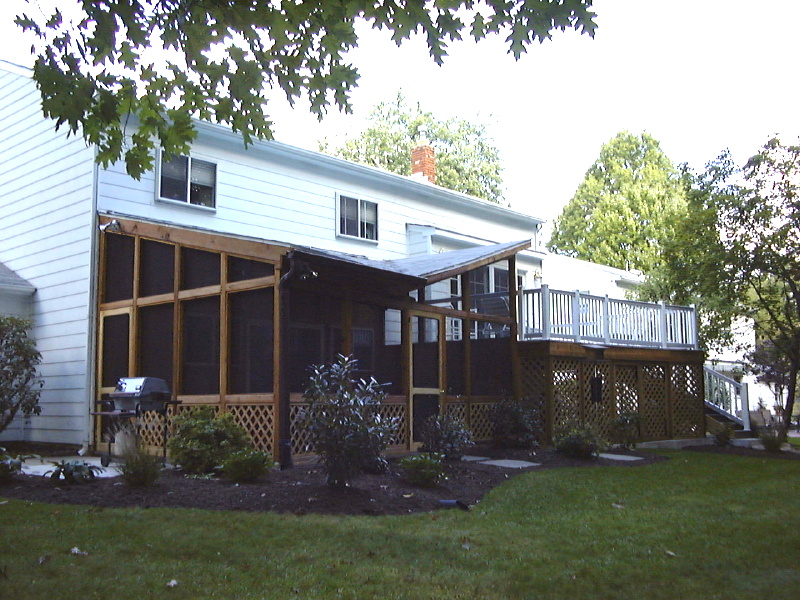
Gregory La Vardera Architect
Milano Interior Design
Milano Interior Design
0090 Donner Porch
This is a small addition to a home in Cherry Hill, NJ for a screened rear porch and deck. Because of the common split level configuration of the home the living room is a half story above grade. The deck is an extension of the living room, while the screened porch is an extension of the family room. The unusual geometry of the addition supports the creation of a connection between the two outdoor spaces. A window wall is made between the two where otherwise the deck would simply look out over the porch roof. The geometry of the plan serves to embrace the back yard creating a sense of enclosure and holding the space.
©1993-2016 Gregory La Vardera Architect
45 S.Centre St. Merchantville NJ 08109
856-662-4909
contact us
45 S.Centre St. Merchantville NJ 08109
856-662-4909
contact us






