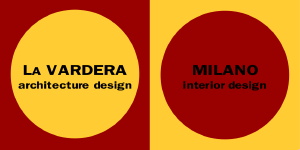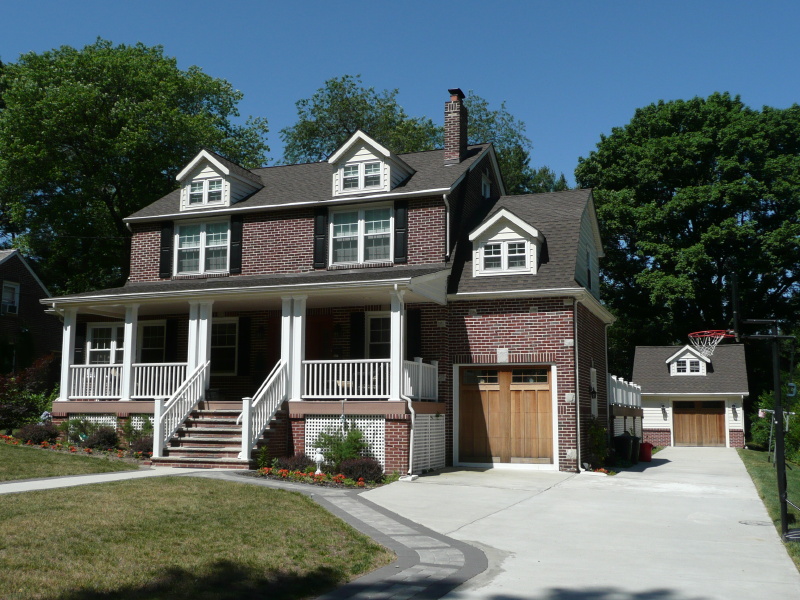
Gregory La Vardera Architect
Milano Interior Design
Milano Interior Design
0629 Collins Residence
This project was a complete gut renovation and expansion of a common 1940s era house in Haddonfield, NJ. While the house was well built with brick facades, the connection to the back yard was weak, and the traditional character was unremarkable. The goal was to integrate a sizable addition and to introduce architectural elements that would make the home more welcoming and more evocative of a historic character. In the rear the addition followed the massing cues of the original house, but rendered in more affordable siding in place of the original's brick facades. Out front the home gained a traditional front porch, and dormers at the attic level.
©1993-2016 Gregory La Vardera Architect
45 S.Centre St. Merchantville NJ 08109
856-662-4909
contact us
45 S.Centre St. Merchantville NJ 08109
856-662-4909
contact us










