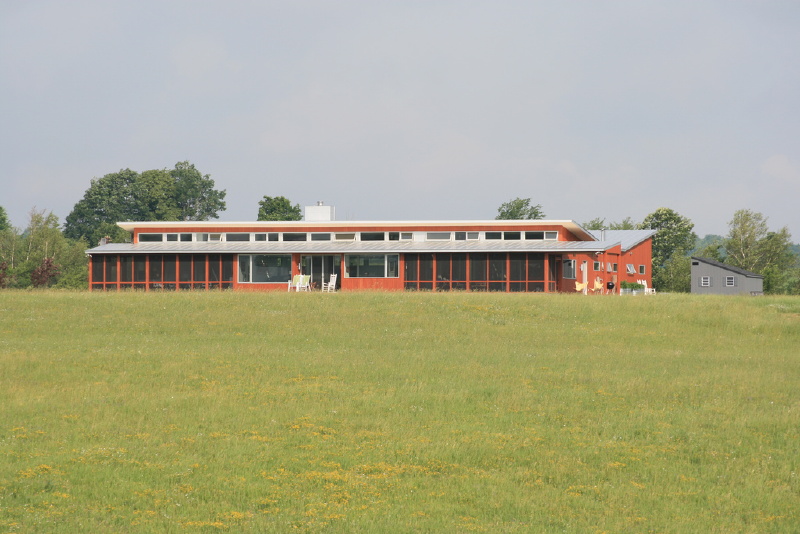
Gregory La Vardera Architect
Milano Interior Design
Milano Interior Design
0632 DeFeo Residence
This home built in Vermont in 2006 serves as a seasonal residence for the Owner. With 3 bedrooms and at 2,400 sqft it is an accommodating yet compact summer home. The linear organization of the house is designed to take advantage of a view, and so it sits at the top of a gently sloping meadow and affords all the major rooms of the house a visual connection to that landscape. The series of high windows admits constant daylight to the rooms, and the deep overhang shades them during the warmest summer months. The bedrooms all enjoy a screened porch just outside each room, and a screened in dining room court allows you to bring your meals outside on a daily basis.
©1993-2016 Gregory La Vardera Architect
45 S.Centre St. Merchantville NJ 08109
856-662-4909
contact us
45 S.Centre St. Merchantville NJ 08109
856-662-4909
contact us








