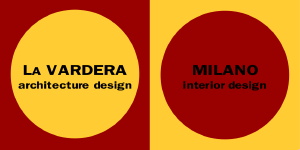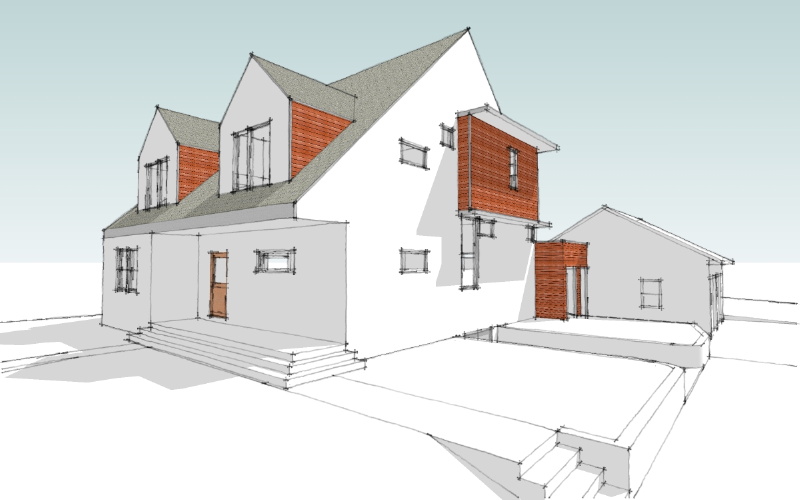
Gregory La Vardera Architect
Milano Interior Design
Milano Interior Design
0966 Rollins Residence
This project is a unique case of a homeowner with an equal commitment to their community and to the aesthetic of their home. Desiring a modern home, but not willing to relocate he has taken the path of completely reinventing the existing but ordinary house. The renovation and expansion of the house adds a complete second floor and expands the footprint of the house by a third. Outside the house presents a profile that is modern yet compatible with traditional neighbors. Inside the second floor level splits, with the master bedroom several steps up it provides the ground floor with a variety of ceiling heights. A soaring central core brings light and ventilation to the center of the house.
©1993-2016 Gregory La Vardera Architect
45 S.Centre St. Merchantville NJ 08109
856-662-4909
contact us
45 S.Centre St. Merchantville NJ 08109
856-662-4909
contact us






