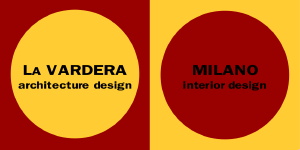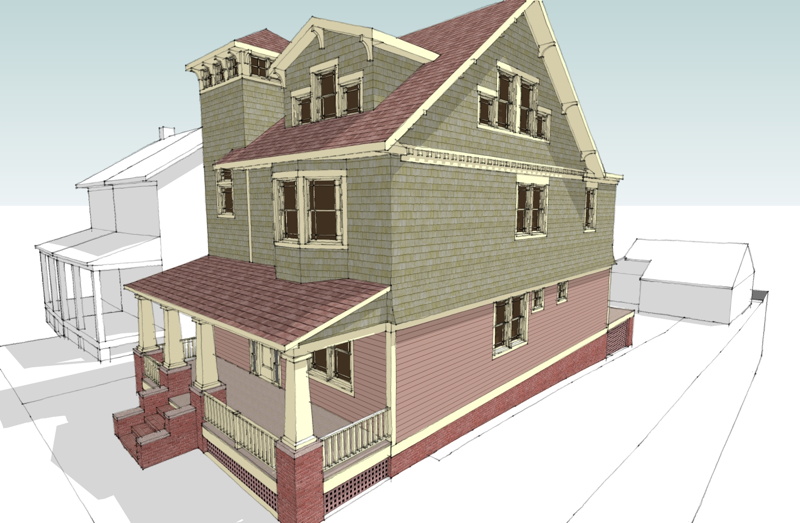
Gregory La Vardera Architect
Milano Interior Design
Milano Interior Design
1183 West Chester LEED House
This new house was built in 2011 in an existing historic neighborhood in West Chester, PA. Although the house is new its been designed to evoke the traditional craftsman architecture of the neighborhood. In contrast the interior has a modern open plan, and the house utilizes several new technologies for energy efficiency and ease of construction. The house was built on a precast concrete foundation wall that was assembled in a single day accelerating the construction. It will use a multi-layer USA New Wall exterior wall assembly for higher energy efficiency and the mechanical systems will utilize a heat recovery ventilator to provide fresh air for this tight house. The Owner has filed an application for LEED certification for the home. Rating not finalized yet.
©1993-2016 Gregory La Vardera Architect
45 S.Centre St. Merchantville NJ 08109
856-662-4909
contact us
45 S.Centre St. Merchantville NJ 08109
856-662-4909
contact us







