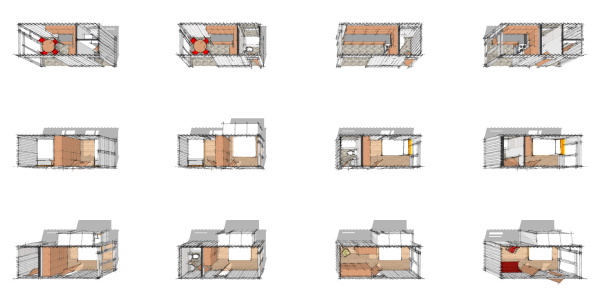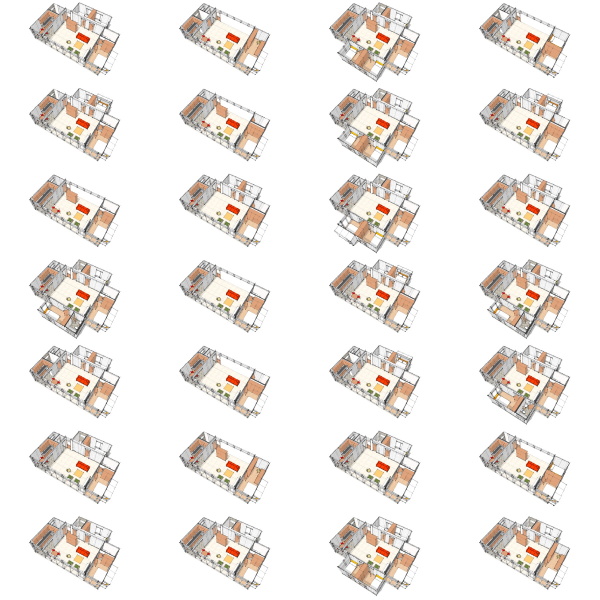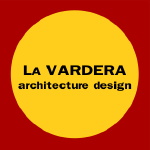Change the way you think about building
ibu_revolution is a building system that efficiently uses ISO shipping containers as modules for the construction of dwellings. By using the shipping container as a standard module a wide variety of different designs are created from a low number of module designs. The system is conceived to be economical to manufacture and scalable for large orders and stocking of component parts. It is designed for off site fit-out of the modules and quick assembly at the building site. The ibu_revolution system is superior to other container housing ideas in the way it takes advantage of the modularity of the units to offer a wide range of designs and overcomes the limiting width of the container by using the modules to define larger spaces.

Based on a limited module set
There are three lines of modules: kitchens, bedrooms, and master bedrooms. Each of these functions are designed to fit within a container. The range of 12 modules are created with a set of nine modified containers. The modifications are limited to two window openings, three doorways, and one slide out bay. These limited modifications streamline the engineering requirements. In addition to the IBU modules the range includes accessory pieces for end balconies, topping racks for solar and wind power, and dividers for multi story/multi family structures requiring fire rated partitions.

Modules combine to create a wide range of dwellings
The ibu_revolution system uses a roofed space supported by the modules for living, dining, and common areas of the dwelling which are difficult to fit in the narrow width of ISO containers. Kitchens, baths, sleeping rooms are accommodated within the modules. The roofing of the central areas is accomplished with commodity building systems that can be either industrial metal roof arches or wood truss designs. Here the system can defer to local building practices allowing it to use what is most available or cost effective in the local market. Exterior and interior walls can use standard construction methods and stock windows and doors.




