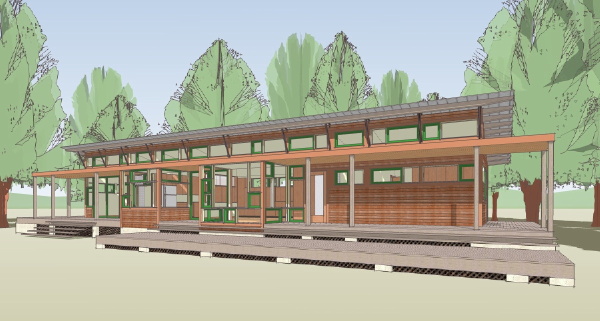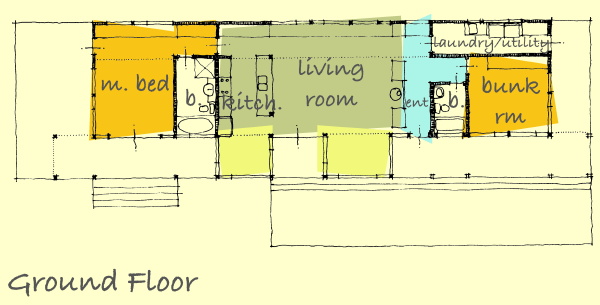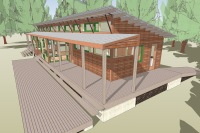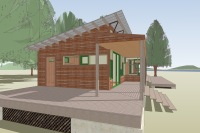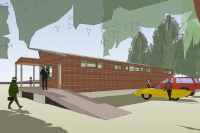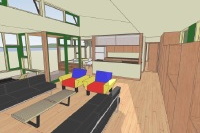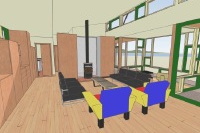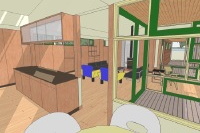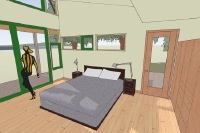

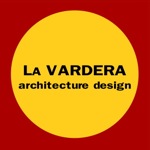
The living area in this house is an open flowing space. The living room includes a windowed bay that extends out under the porch roof and puts you out into the landscape. You will find the kitchen has a similar space that is ideal for a table. The rear wall of the house has high windows that provide privacy from the approach side of the house. But the back wall also provides for the real anchor of this design, the storage wall that runs the entire length of the house. Starting in the utility room, running through the entry, morphing into an entertainment center in the living space, a pantry in the kitchen, and the closets for the master bedroom, this rivals the storage of a much larger house.
This house is called the plat house because it is surrounded on three sides by deck space and most of the interior space is open to the view as if the entire house is one big deck. The design is based on a guest house I worked on in 1995 and which has been completely redesigned to offer as a stock plan. Complete drawings were never done the first time around so it has been recreated from the ground up to allow us to offer it as part of the plan collection.
If you like the Plat House but think you need three bedrooms, then take a look at the 0971 Plat House 3. All the Plat House goodness with a third bedroom to stretch out in!
Questions?
Have a question about this design? Ask us.
Order Prints
Description of Prints
By purchasing Prints online you are agreeing to the terms of our License Agreement.
Facts: One story wood framed dwelling with crawlspace, and metal roof. Spaces include an entry, living room, kitchen, master bedroom, master bathroom, bunkroom, bathroom, and laundry/utility room.
Square footage: calculations are for primary conditioned living space and do not include basements, porches, terraces, or other outdoor space.
Total 1,420 sqft
Dimensions:
foot print: 72ft x 25ft (89ft x 35ft w/decks as shown)
living room: 18ft x 25ft (L shape)
kitchen: 8ft x 25ft
master bedroom: 12ft x 18ft
bunkroom: 12ft x 12ft
laundry/utility room: 17ft x 5ft
Return to:
Camp House Group
Original Collection
