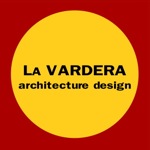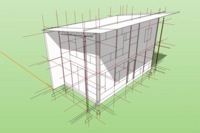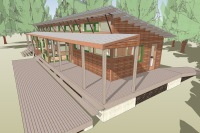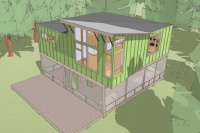


Project Number: 0242
Name: Plat House
Bedrooms: 2
Square footage: 1,420
Prints available Now!
Project Number: 0367
Name: Porch House
Bedrooms: 2
Square footage: 1,066
Prints available Now!

Project Number: 03XX
Name: Studio Case House
Bedrooms: 0 (loft bedroom)
Square footage: 794
Under Development
The term "Camp" betrays my time spent at architecture school in upstate New York. There a summer cabin or vacation home was referred to as a "camp". I think it captures the spirit of getting away from it all. A cabin has always conjured up images of comfort and freedom. The images that come to mind are of a rustic structure, an unfinished interior, exposing framing or wood finishes inside. In fact all the things that make a cabin feel like a cabin have less to do with the style than with the tactile qualities of the place. Then why not a modern cabin? Lets go there! These Plans are all 0-2 bedrooms, though they will no doubt sleep more when everybody bunks down. And there is no reason that these can not be a year round home if this is the size home you are looking for. After all, who wouldn't like to have little bit of getting away from it all every day.
Jump to:

