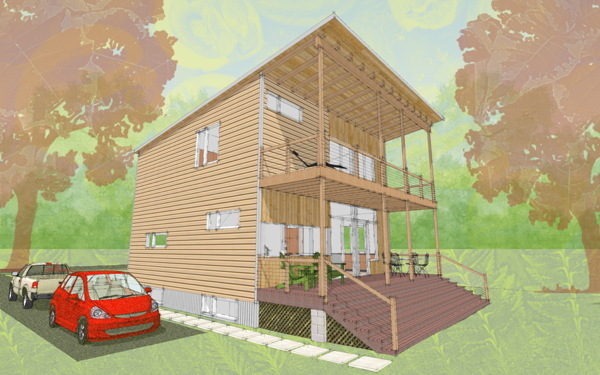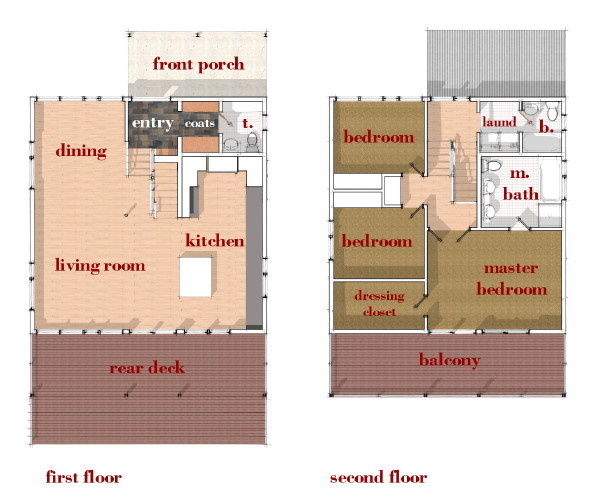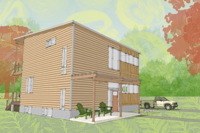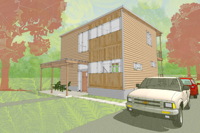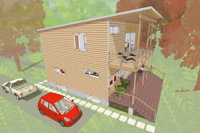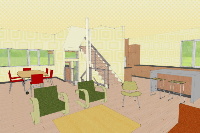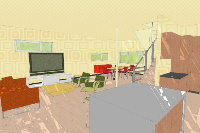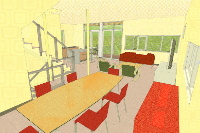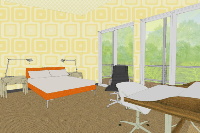

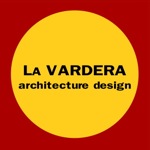
The massing of the house is a simple wedge shaped volume which makes the construction more straight forward. A simple footprint and surface results in fewer corner details and resultant construction effort. The full basement also offers opportunity for additional living space or a home office which can extend the utility of the house. Timber framing at the back deck and front porch give you a small taste of Bensonwood's skills with wood joinery without the cost of a fully timber framed home.

The XHouse2 is a 3 bedroom design on a small footprint. This house is compact enough for narrow lots, in-fill sites, and new urbanist developments following traditional density patterns. Yet when placed on a full basement the house offers up to 2,700 sqft of floor space. The raised first floor is also favorable to down sloped sites where you wish to create a walk out basement, and is favorable to upslope sites which will give a near grade yard access at the back. Read more about the XHouse2 design below the images.
Questions?
Have a question about this design? Ask us.
Bensonwood's off-site fabrication allows for more precision and better build quality. The efficiency of this Modern Method of Construction is folded back into higher energy performance cutting your operating cost for the life of the house. Better built, better performance, better value.
Facts: Two story, wood framed dwelling on a basement foundation, with a low slope roof system. First floor spaces include entry foyer, half bath, coat room, living room, dining room, and kitchen. Second floor spaces include a laundry room, bathroom, two bedrooms, and master bedroom suite.
Square footage: calculations are for primary conditioned living space and do not include basements, porches, terraces, or other outdoor space.
Total: 1,800 sqft
Dimensions:
foot print (excluding porch & deck): 30ft x 30ft
living + dining room: 15ft x 29ft
kitchen: 15ft x 22ft
entry foyer: 6.5ft x 6ft
master bedroom: 17ft x 12.5ft
bedroom 2: 11.5ft x 9ft
bedroom 3: 11.5ft x 9ft
Return to:
Bensonwood Collection
