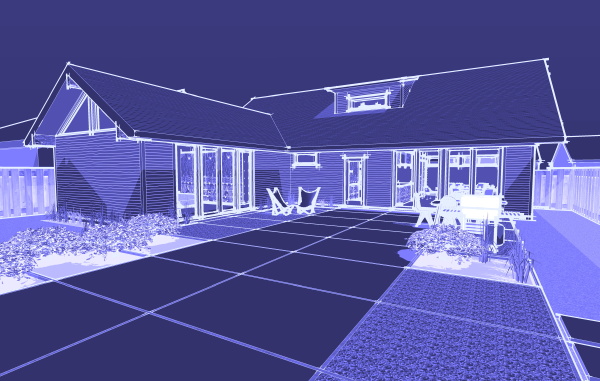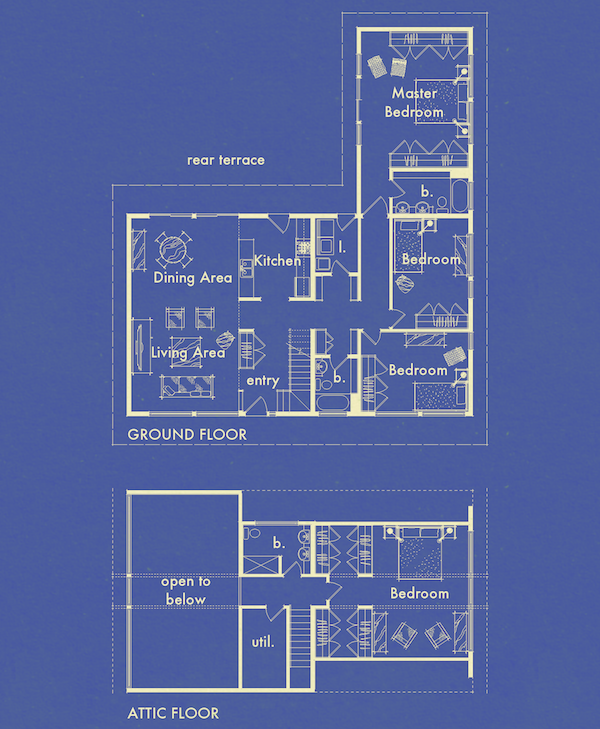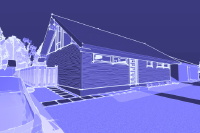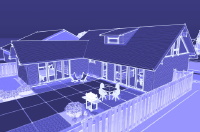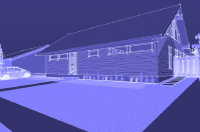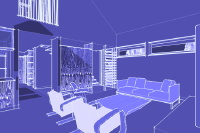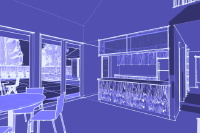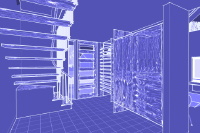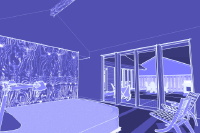

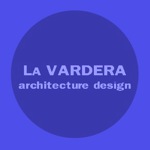
The Hus1 features an open Living + Dining room that spans from the front of the house to the rear. Windows in this room facing the street and the neighbors are high to lend it privacy, and at the rear are open to the yard via large glass doors. The adjacent kitchen is open to this space, yet it is discrete - no need to fear some left over dishes glaring at you when you are trying to relax. The bedroom zone of the house is buffered from the living areas by a bathroom and laundry zone. Built-in storage at this center of the house also provides for these service areas. Bedrooms 2 & 3 are generous but not gigantic. The Master Bedroom is at the end of the hall and is buffered by its own bathroom. It faces back out to the terrace shared by the living areas giving the Master Bedroom direct access to the yard.
This is a smart efficient plan, that uses hallways to add a sense of distance where it is beneficial to feel distant. Halls are often condemned in small house plans, but in fact they are a key element to making a small house feel larger. The attic level of the design is another place where the house becomes larger than it appears. The additional attic floor level can be used in several ways to expand or reorganize the function of the home. The attic can be fit out as a Master Suite, which frees up the ground floor bedroom for use as a family room. The attic can also be treated as a discrete home office, easily accessed from the front door it allows you to separate work life from home life in a way that most home businesses can not. Or the attic can simply be used as an additional bedroom bringing the bedroom count for the house to 4, enough for a big family.
The Hus1 is the first in our Blueprints Collection of home designs. The idea here is to combine the lessons learned from the modest yet modern homes designs from the mid-century housing movement, and the lessons learned from our study of industrialized housing design in Sweden. The result is a generous, yet compact home design that takes the efficient planning of the mid-century prototypes and updates the spaces for todays patterns of living to produce a fresh result. The Hus1 is at once modern, yet familiar to any builder. Ordinary site construction or advanced panelized techniques can be used to build this house. Read more about the Hus1 design below the images.
Questions?
Have a question about this design? Ask us.
Order Prints
Description of Prints
By purchasing Prints online you are agreeing to the terms of our License Agreement.
Construction Prints: $4,750.00
under development
Facts: Two story wood framed dwelling with either a slab on grade, crawl space, or basement foundation, and a conventional shingle roof. Ground level spaces include an entry foyer, living + dining room, kitchen, laundry, bathroom, two bedrooms, master bedroom and master bathroom. The attic level spaces include a bedroom or home office, bathroom, and utility room.
Square footage: calculations are for primary conditioned living space and do not include basements, porches, terraces, or other outdoor space.
Ground Floor Total: 1,760 sqft
Attic if finished: 510 sqft
Dimensions:
foot print: 48ft x 54ft
living + dining room: 15ft x 27ft
kitchen: 10ft x 11ft
entry foyer: 10ft x 11ft
master bedroom: 15ft x 15ft
bedroom 2: 10.5ft x 13.5ft
bedroom 3: 13ft x 11ft
attic bedroom 4: 13.5ft x 18.5ft
Return to:
Stealth House
Blueprints Collection
